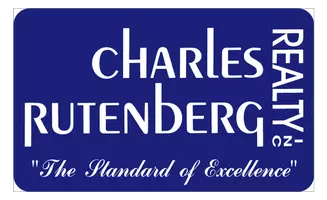4 Beds
4 Baths
3,616 SqFt
4 Beds
4 Baths
3,616 SqFt
Key Details
Property Type Single Family Home
Sub Type Single Family Residence
Listing Status Active
Purchase Type For Sale
Square Footage 3,616 sqft
Price per Sqft $634
Subdivision Oakland Hills
MLS Listing ID O6312014
Bedrooms 4
Full Baths 4
HOA Fees $960/qua
HOA Y/N Yes
Annual Recurring Fee 3840.0
Year Built 2023
Annual Tax Amount $20,292
Lot Size 0.370 Acres
Acres 0.37
Property Sub-Type Single Family Residence
Source Stellar MLS
Property Description
Inside, you'll be captivated by the gourmet kitchen, tall ceilings, and exposed wood beams that add warmth and character throughout. The bright, open layout is complemented by plantation shutter blinds, high-end finishes, and plenty of natural light. With a spacious 3-car garage, there's room for vehicles, storage, and more.
Enjoy the added bonus of new A/C units in both the garage and attic—providing an additional 278 usable square footage for a home gym, workshop, or flex space. Step outside to your private backyard oasis, featuring a newly added **resort-style pool**, perfect for relaxing or entertaining all year long.
Set in a thriving, close-knit neighborhood the area is known for its community charm, excellent schools, and close proximity to local shops, dining, and trails in Downtown Winter Garden—this home truly has it all.
Don't miss your chance to own this rare and beautiful gem—schedule your private tour today!
Location
State FL
County Orange
Community Oakland Hills
Area 34787 - Winter Garden/Oakland
Zoning PUD
Rooms
Other Rooms Attic, Loft
Interior
Interior Features Cathedral Ceiling(s), Ceiling Fans(s), Eat-in Kitchen, High Ceilings, Kitchen/Family Room Combo, Living Room/Dining Room Combo, Open Floorplan, Primary Bedroom Main Floor, Solid Surface Counters, Split Bedroom, Vaulted Ceiling(s), Walk-In Closet(s)
Heating Central
Cooling Central Air
Flooring Carpet, Tile, Wood
Fireplaces Type Gas, Non Wood Burning, Outside
Furnishings Negotiable
Fireplace true
Appliance Built-In Oven, Cooktop, Dishwasher, Disposal, Dryer, Gas Water Heater, Microwave, Range, Refrigerator, Washer, Wine Refrigerator
Laundry Gas Dryer Hookup, Laundry Room
Exterior
Exterior Feature French Doors, Outdoor Grill, Outdoor Kitchen, Shade Shutter(s), Sliding Doors
Parking Features Covered, Driveway, Garage Door Opener, Garage Faces Rear, Garage Faces Side, Ground Level, Oversized, Garage
Garage Spaces 3.0
Fence Fenced
Pool Heated, In Ground, Lighting, Pool Alarm, Salt Water
Community Features Street Lights
Utilities Available BB/HS Internet Available, Cable Available, Cable Connected, Electricity Available, Electricity Connected, Natural Gas Available, Natural Gas Connected, Phone Available, Public, Sewer Connected, Underground Utilities, Water Connected
Roof Type Metal,Shingle
Porch Covered, Deck, Enclosed, Front Porch, Patio, Porch, Rear Porch, Screened
Attached Garage true
Garage true
Private Pool Yes
Building
Lot Description Cleared, Corner Lot, City Limits, In County, Landscaped, Level, Oversized Lot, Sidewalk, Paved, Private
Story 2
Entry Level Two
Foundation Slab
Lot Size Range 1/4 to less than 1/2
Sewer Public Sewer
Water Public
Architectural Style Other
Structure Type Block,Brick,Cement Siding,Concrete,Stucco,Frame
New Construction false
Schools
Elementary Schools Tildenville Elem
Middle Schools Lakeview Middle
High Schools West Orange High
Others
Pets Allowed Cats OK, Dogs OK
Senior Community No
Ownership Fee Simple
Monthly Total Fees $320
Acceptable Financing Cash, Conventional, FHA, VA Loan
Membership Fee Required Required
Listing Terms Cash, Conventional, FHA, VA Loan
Special Listing Condition None
Virtual Tour https://www.propertypanorama.com/instaview/stellar/O6312014

"My job is to find and attract mastery-based agents to the office, protect the culture, and make sure everyone is happy! "






