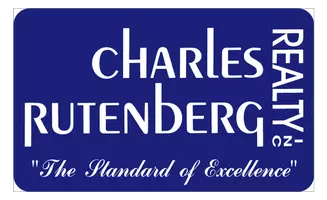4 Beds
3 Baths
2,042 SqFt
4 Beds
3 Baths
2,042 SqFt
Key Details
Property Type Single Family Home
Sub Type Single Family Residence
Listing Status Active
Purchase Type For Sale
Square Footage 2,042 sqft
Price per Sqft $259
Subdivision Storey Grove Ph 1B-1
MLS Listing ID O6314715
Bedrooms 4
Full Baths 3
Construction Status Completed
HOA Fees $99/mo
HOA Y/N Yes
Annual Recurring Fee 1188.0
Year Built 2017
Annual Tax Amount $7,322
Lot Size 3,920 Sqft
Acres 0.09
Property Sub-Type Single Family Residence
Source Stellar MLS
Property Description
Set in a vibrant, family-friendly neighborhood, residents enjoy a host of premium amenities including scenic green spaces, dog parks, playgrounds, and walking trails. Children will love the community splash pad and resort-style swimming pool, while adults can take advantage of the clubhouse, complete with a private gym and basketball court—perfect for staying active without leaving the neighborhood. With top-rated A-list elementary and middle schools right within the community, it's an ideal setting for families focused on education and quality of life.
The location is unbeatable: just 4 minutes to Publix, 15 minutes to Disney World, and 30 minutes to Orlando International Airport. Plus, you're surrounded by an incredible array of local restaurants, shops, and entertainment options all within a 10-minute drive. Whether you're hosting guests, raising a family, or enjoying the Florida lifestyle, this home offers the perfect balance of modern upgrades, community charm, and everyday convenience.
Don't miss this rare opportunity—homes in Hamlin move fast. Schedule your private showing today and experience this exceptional property for yourself!
Location
State FL
County Orange
Community Storey Grove Ph 1B-1
Area 34787 - Winter Garden/Oakland
Zoning P-D
Interior
Interior Features Attic Ventilator, Kitchen/Family Room Combo, Living Room/Dining Room Combo, Open Floorplan, PrimaryBedroom Upstairs, Solid Surface Counters, Split Bedroom, Thermostat
Heating Central, Electric
Cooling Central Air, Attic Fan
Flooring Carpet, Tile
Fireplace false
Appliance Dishwasher, Disposal, Dryer, Electric Water Heater, Exhaust Fan, Microwave, Range, Refrigerator, Water Filtration System, Water Softener
Laundry Electric Dryer Hookup, Inside, Laundry Room, Upper Level, Washer Hookup
Exterior
Exterior Feature Sidewalk
Parking Features Alley Access, Curb Parking, Guest
Garage Spaces 2.0
Pool Gunite, In Ground
Utilities Available Cable Available, Cable Connected, Electricity Connected, Phone Available, Public
Roof Type Shingle
Attached Garage false
Garage true
Private Pool No
Building
Story 2
Entry Level Two
Foundation Slab
Lot Size Range 0 to less than 1/4
Sewer Public Sewer
Water Public
Architectural Style Bungalow
Structure Type Block,Stone,Stucco
New Construction false
Construction Status Completed
Schools
Elementary Schools Water Spring Elementary
Middle Schools Water Spring Middle
High Schools Horizon High School
Others
Pets Allowed Breed Restrictions, Cats OK, Dogs OK
Senior Community No
Ownership Fee Simple
Monthly Total Fees $99
Acceptable Financing Cash, Conventional, FHA, USDA Loan, VA Loan
Membership Fee Required Required
Listing Terms Cash, Conventional, FHA, USDA Loan, VA Loan
Special Listing Condition None
Virtual Tour https://www.propertypanorama.com/instaview/stellar/O6314715

"My job is to find and attract mastery-based agents to the office, protect the culture, and make sure everyone is happy! "






