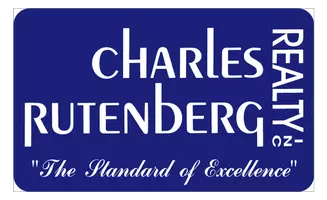$389,900
$379,900
2.6%For more information regarding the value of a property, please contact us for a free consultation.
4 Beds
3 Baths
2,584 SqFt
SOLD DATE : 05/29/2025
Key Details
Sold Price $389,900
Property Type Single Family Home
Sub Type Single Family Residence
Listing Status Sold
Purchase Type For Sale
Square Footage 2,584 sqft
Price per Sqft $150
Subdivision Saddle Crk Preserve Ph 1
MLS Listing ID G5094883
Sold Date 05/29/25
Bedrooms 4
Full Baths 2
Half Baths 1
HOA Fees $17/ann
HOA Y/N Yes
Annual Recurring Fee 212.0
Year Built 2023
Annual Tax Amount $7,525
Lot Size 6,534 Sqft
Acres 0.15
Property Sub-Type Single Family Residence
Source Stellar MLS
Property Description
Beautiful 4 bedroom/ 2 full bath/1 half bath home! SHOWS LIKE A MODEL HOME!! So many CUSTOM FEATURES throughout! The moment you open the door you will appreciate the attention to details. A casual Living/Den/Study area to your right as you enter and then down the welcoming Foyer, bringing you to the open, inviting Living, Dining and Kitchen areas. Your eyes will catch a glimpse of the expansive, screened Lanai with outside Fire Pit area overlooking Vinyl Fenced Backyard with a peaceful WATER VIEW and short walk to the Community Pool. Up the stairs, is the casual Loft area, the spacious Master Suite with more custom detailing, luxurious ensuite and large walk-in closet and three additional bedrooms with their own special touches and full bath. The finishes in the Laundry Room will complete the feel of customization that is in every room of this lovely home. Saddle Creek is conveniently located close to main roads and restaurants and shopping within a short distance. Book your showing now..you will not find another home that compares to this one! Be sure and click on the Zillow 360 Tour!
Location
State FL
County Polk
Community Saddle Crk Preserve Ph 1
Area 33801 - Lakeland
Zoning MPUD
Rooms
Other Rooms Den/Library/Office, Inside Utility, Loft
Interior
Interior Features Ceiling Fans(s), Kitchen/Family Room Combo, Living Room/Dining Room Combo, Open Floorplan, PrimaryBedroom Upstairs, Split Bedroom, Stone Counters, Thermostat, Walk-In Closet(s), Window Treatments
Heating Central, Electric
Cooling Central Air
Flooring Carpet, Tile
Fireplace false
Appliance Dishwasher, Disposal, Dryer, Electric Water Heater, Microwave, Range, Refrigerator, Washer
Laundry Inside, Laundry Room, Upper Level
Exterior
Exterior Feature Lighting, Sidewalk, Sliding Doors
Parking Features Driveway
Garage Spaces 2.0
Fence Vinyl
Community Features Community Mailbox, Deed Restrictions, Dog Park, Pool, Sidewalks, Street Lights
Utilities Available Cable Connected, Electricity Connected, Sewer Connected, Underground Utilities, Water Connected
Amenities Available Pool
Roof Type Shingle
Porch Covered, Patio, Screened
Attached Garage true
Garage true
Private Pool No
Building
Entry Level Two
Foundation Slab
Lot Size Range 0 to less than 1/4
Sewer Public Sewer
Water Public
Structure Type Block,Stucco
New Construction false
Schools
Elementary Schools Combee Elem
Middle Schools Crystal Lake Middle/Jun
High Schools Tenoroc Senior
Others
Pets Allowed Yes
HOA Fee Include Pool
Senior Community No
Ownership Fee Simple
Monthly Total Fees $17
Acceptable Financing Cash, Conventional, FHA, VA Loan
Membership Fee Required Required
Listing Terms Cash, Conventional, FHA, VA Loan
Special Listing Condition None
Read Less Info
Want to know what your home might be worth? Contact us for a FREE valuation!

Our team is ready to help you sell your home for the highest possible price ASAP

© 2025 My Florida Regional MLS DBA Stellar MLS. All Rights Reserved.
Bought with EXP REALTY LLC
"My job is to find and attract mastery-based agents to the office, protect the culture, and make sure everyone is happy! "

